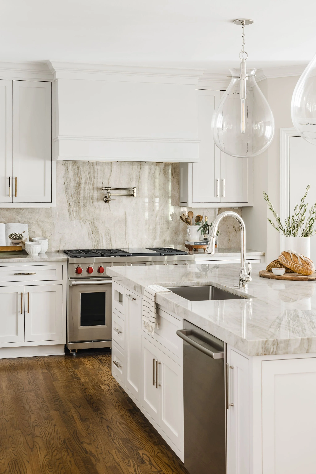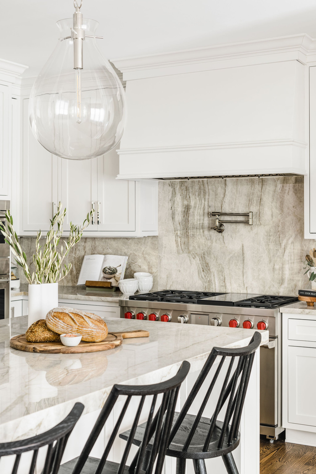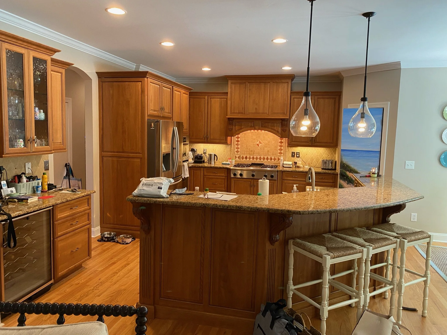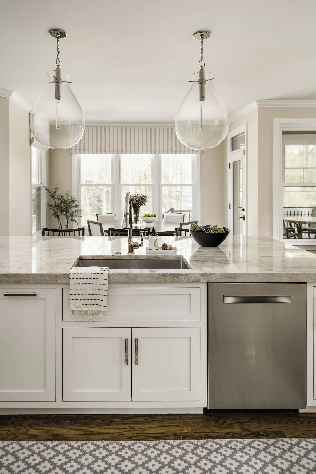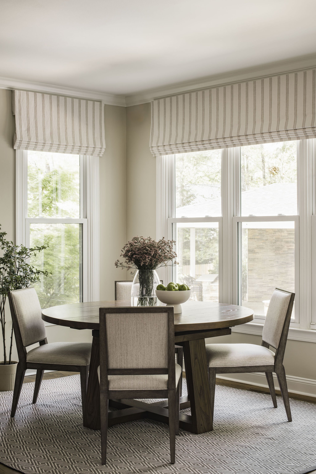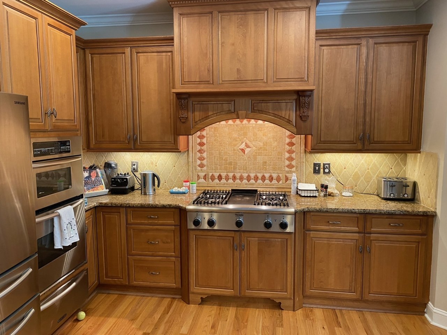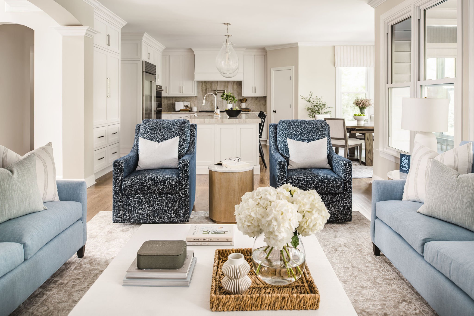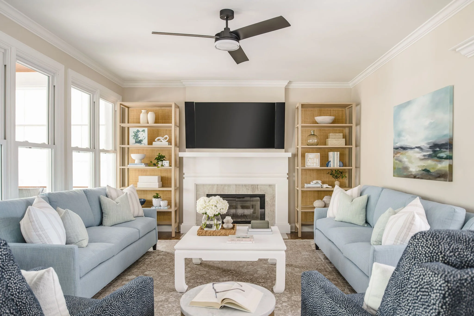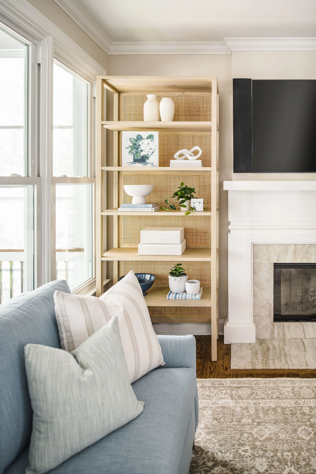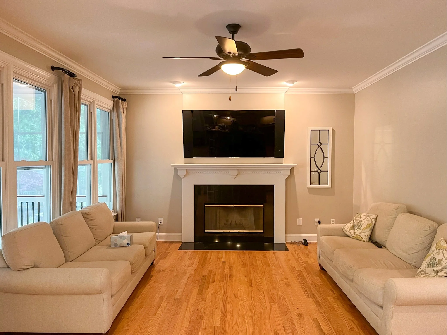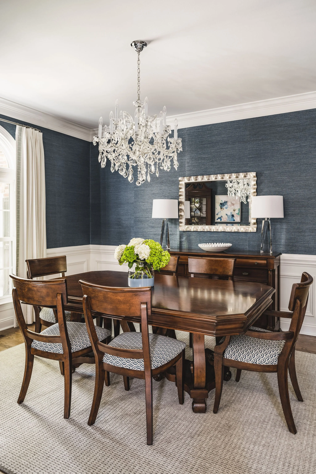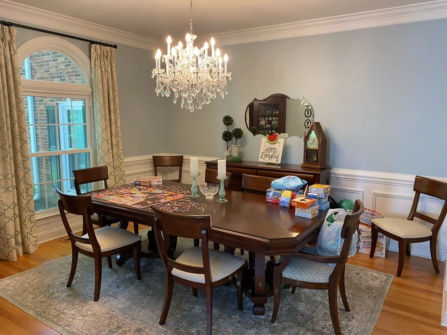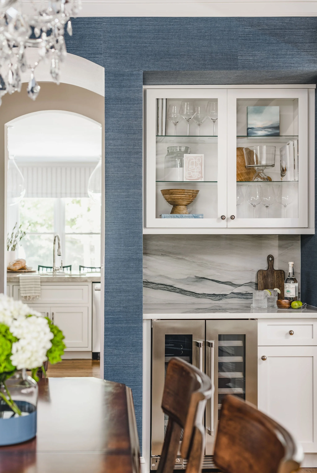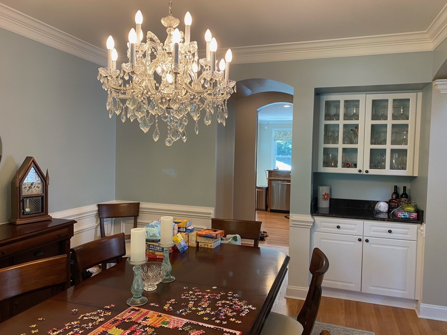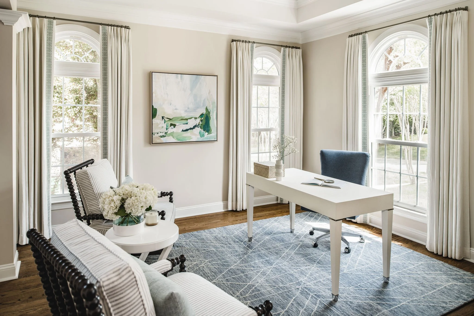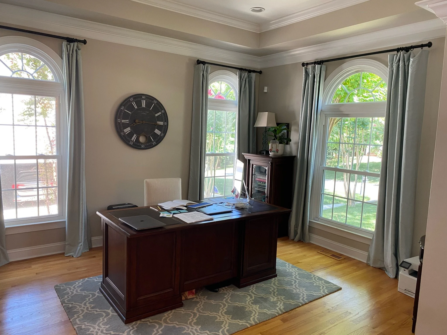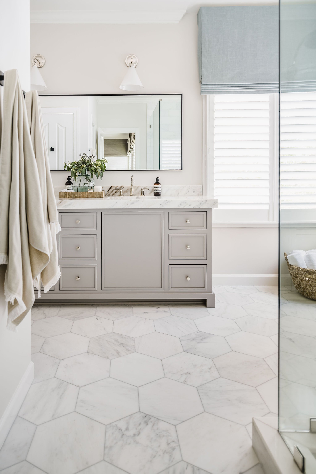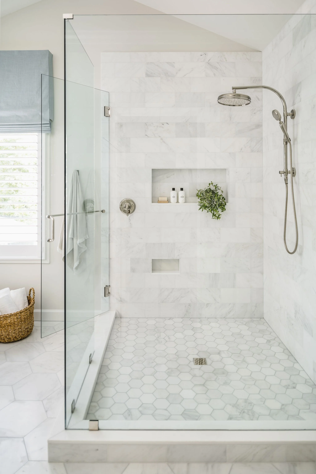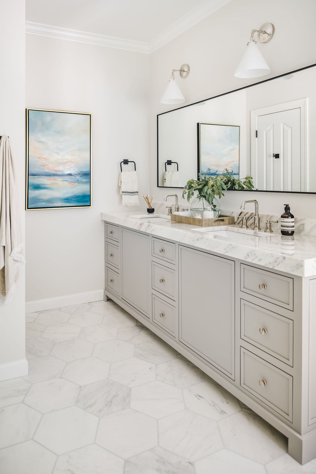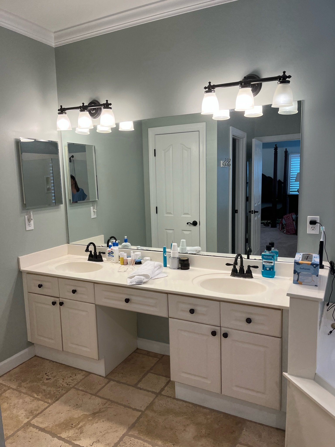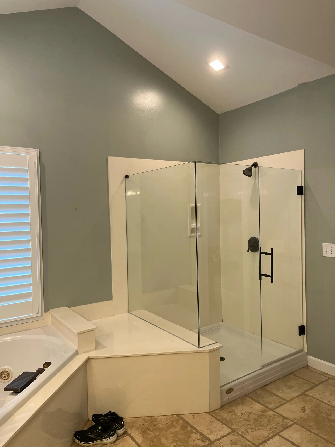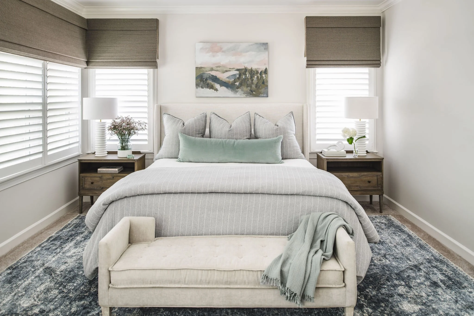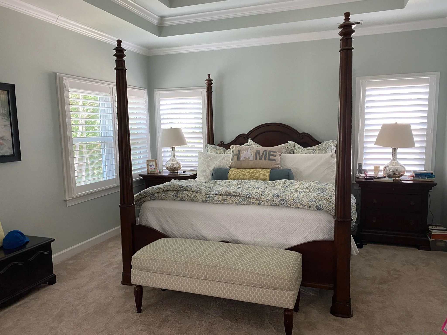DANSING ON PROVIDENCE BEFORE & AFTER
We are thrilled to finally be able to reveal our #DansingOnProvidence project! This project was a full-service design project comprised of both a remodel as well as furnishing multiple spaces. Kicking off in 2021 and wrapping up in 2023, our clients hired us to renovate the home that they raised their family in after months of searching for a new, updated house. They decided to love their home rather than list it, and brought us in to create the spaces they were hoping to find elsewhere.
We took the kitchen, primary bath, guest bath, and three guest baths down to the studs for complete redesigns as well as furnished the eat-in kitchen, living room, primary bedroom, dining room and office space. We hope you enjoy the overview below!
The Kitchen
The original kitchen had a peninsula in the center of the space with dual height countertops- not allowing for functional prep space for this family of five. The first thing we did when designing the space was remove the peninsula and create a 9’ island ready for food prep, storage, as well as entertaining. We partnered with Charlotte builder, Watershed Builders, to bring our design to life!
As with all of our kitchens, there is functional storage behind every expertly crafted inset Shaker door. There are roll outs, organized flatware and large utensil drawers, dividers for baking sheets and cutting boards, hidden charging stations, and our signature paper towel holder, to name a few! We book-matched quartzite slabs to create the show stopping backsplash and countertops and are in love with the oversized glass pedant lights.
In the eat-in kitchen we designed a custom six person round table that can expand to fit ten guests when hosting. The windows got their own makeover with striped Roman shades, though we were careful not to block all of the wonderful natural light or the fabulous view of the pool.
The Living Room
The living room may be one of our favorite spaces in the house! We fell in love with this blue performance fabric and knew it would be the perfect choice for matching sofas! We were thrilled that our clients loved it as much as we did. Additionally, in this space, we included navy blue and cream dot swivel chairs and designed a custom mantle with a quartzite slab surround. We also incorporated etageres with woven rattan backs to add texture and interest as well as a gorgeous lacquered linen coffee table with a fun leg detail to tie it all together.
The Dining Room
Typically, we don’t incorporate many existing client pieces into our designs, but we bent our own rules for the dining room and we’re so glad that we did! Our client owned this beautiful antique dining set and chandelier and we had so much fun designing around these pieces. We reupholstered the dining chair cushions, incorporated a fabulous navy grasscloth wallpaper installed by Carolina Wallcovering, added custom window treatments from Chancery Custom, as well as art, accessories and a lightly patterned wool rug!
The Home Office
We are not sure how much work we would get done in the beautiful new home office space! We started by reflowing the floor plan to create a seating area. We wanted to lighten the space up and did this by creating a bright, clean backdrop with a soft greige paint color. We replaced the heavy, dark wood desk and with a visually lighter lacquered white linen one, added custom window treatments to soften the space, and a light blue and cream wool rug for pattern. However, our favorite pieces in this room are the reupholstered spool chairs that we borrowed from the previous living space.
The Primary Bathroom
In the primary bathroom we wanted to create a relaxing, spa-like feeling. We accomplished this by removing the existing tub, which gave us the necessary space to build a beautiful, enlarged walk-in shower. Our client’s were excited to go with a low variation marble tile on the floor as well as in the shower. We designed a “skinny” Shaker inset vanity and painted it a warm, rich gray to add some contrast. Another detail we love is the thick, mitered edge on the marble countertop. Who wouldn’t love a luxurious shower under the 10” rainhead paired with an adjustable handheld shower?
The Primary Bedroom
In the primary bedroom, our goal was to create a space where our clients could feel relaxed and well-rested. To achieve this, we had to make sure that they would actually get a good night’s sleep! We chose the coziest bedding in soft blue and white and layered in decorative pillows for a completed look. We added texture and height to the windows by installing woven Roman shades and made sure to select functional nightstands with a drawer for storage. To complete the space, we included an upholstered bench as a comfortable spot to put their shoes on in the morning and slow down before starting the day!


