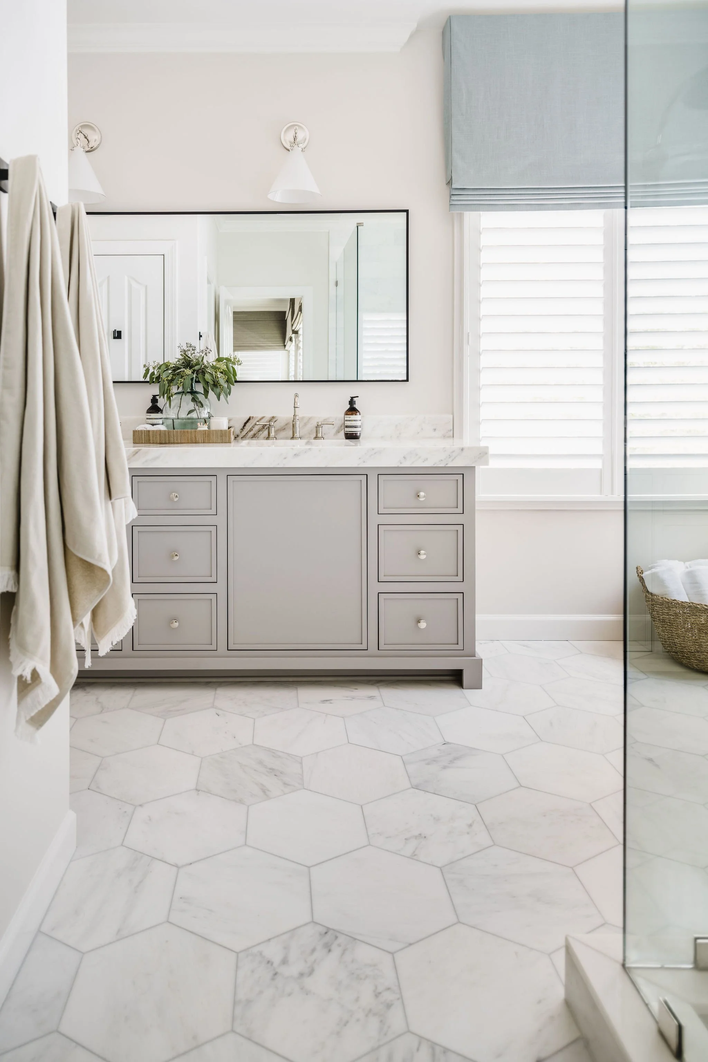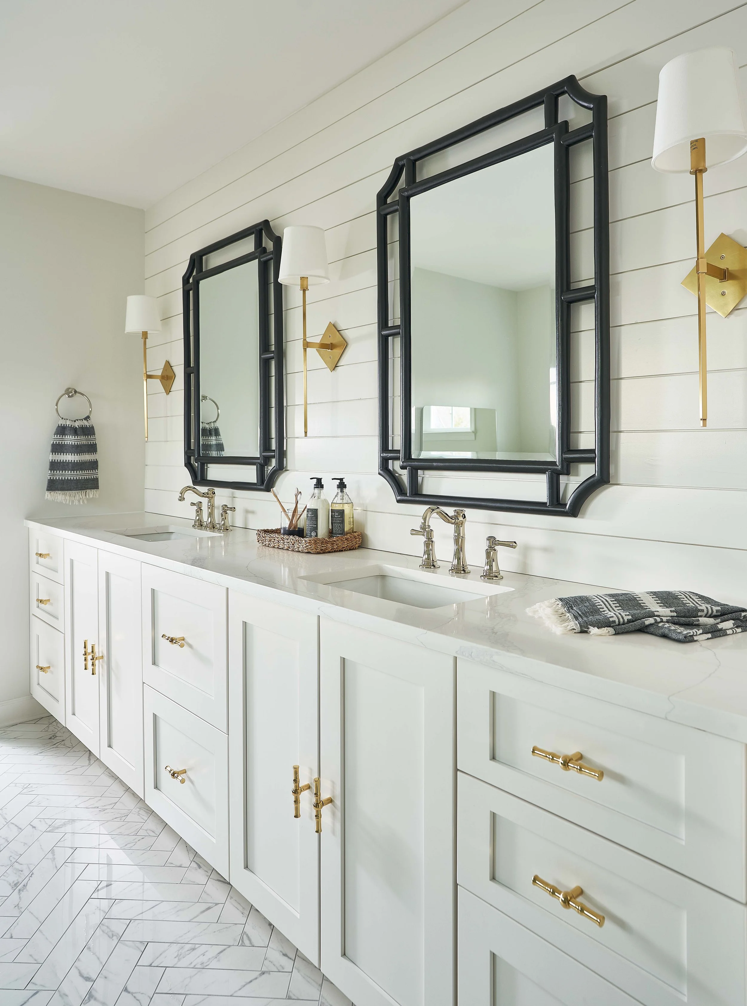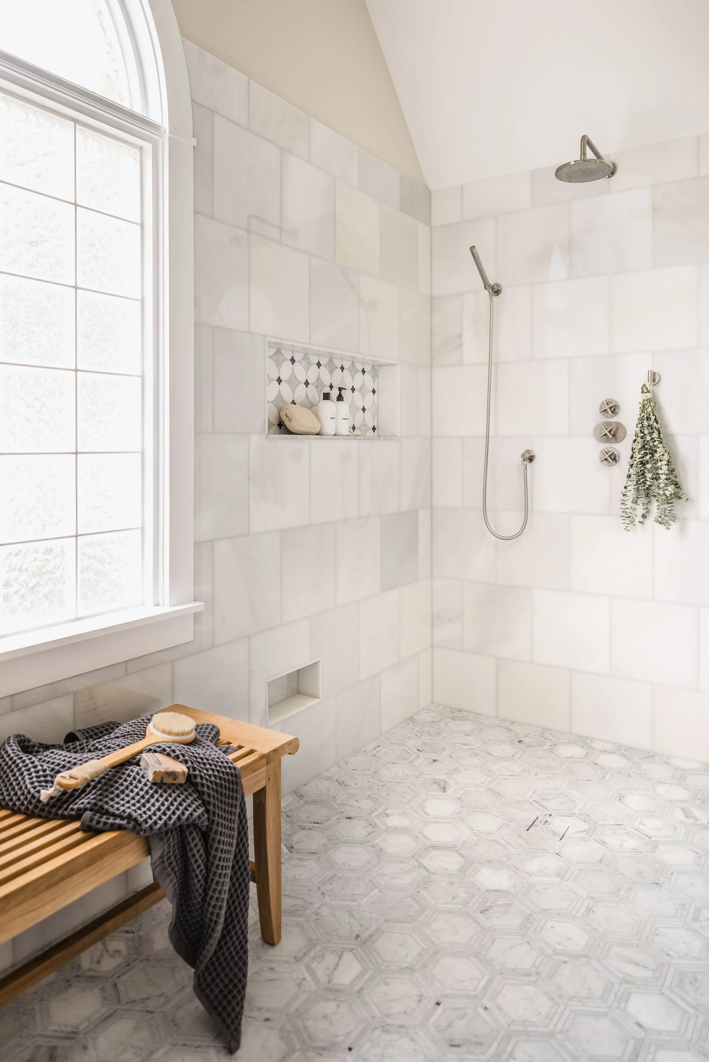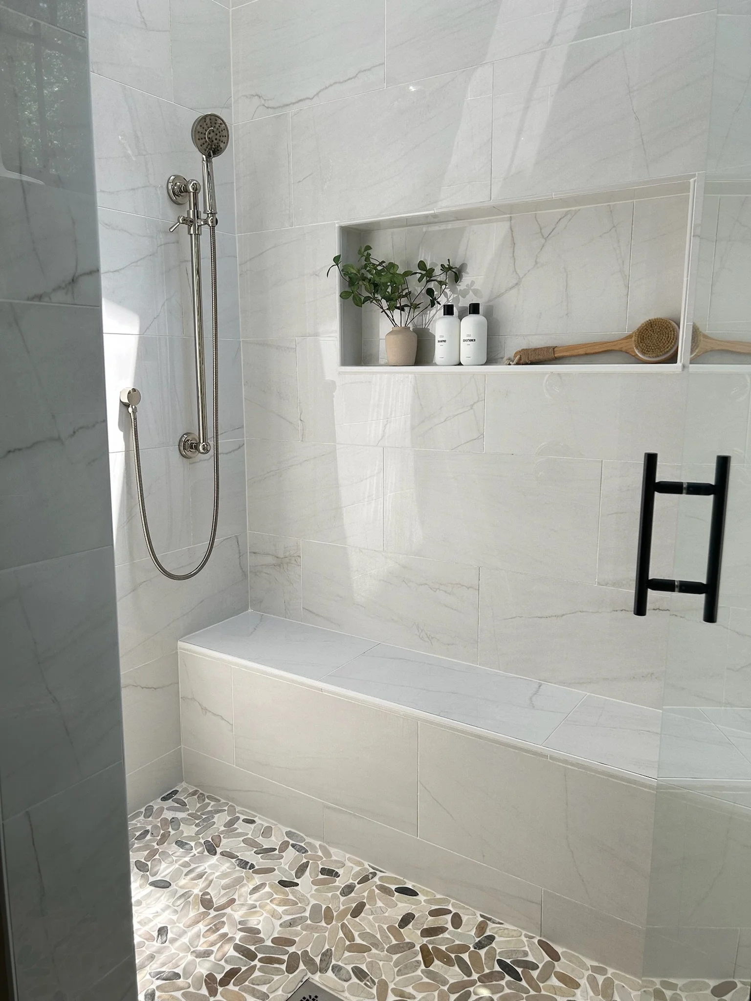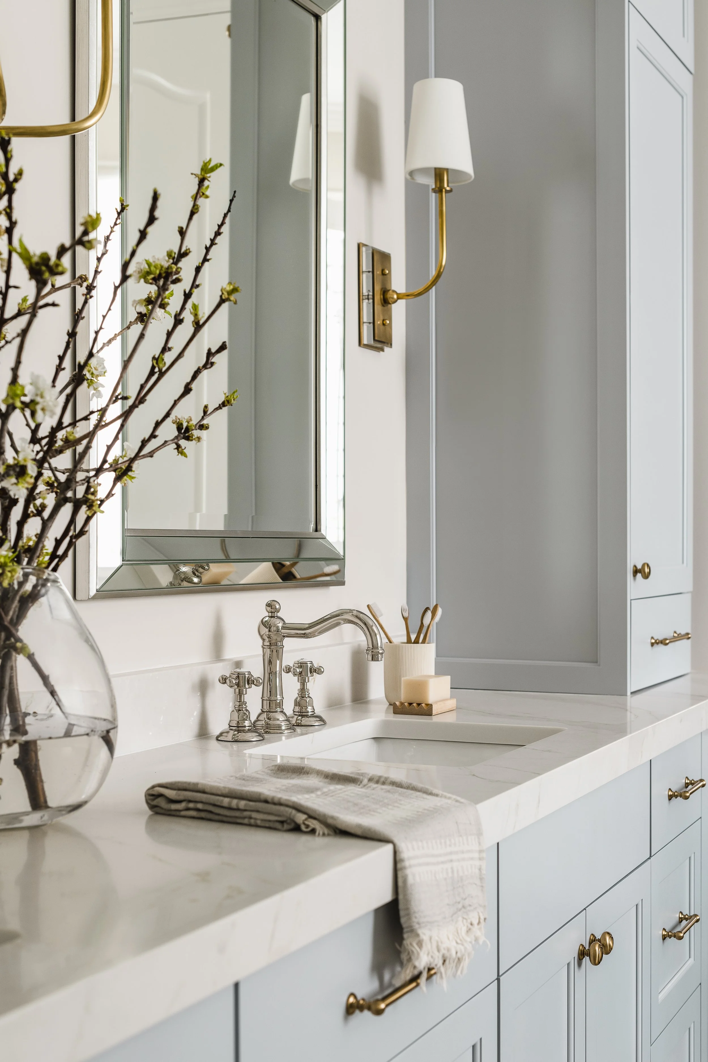How To Design A Functional Primary Bathroom
If the kitchen is the heart of the home, then the primary bathroom is the sanctuary. It’s where you retreat, reset, and refresh- a space you should love getting ready in each morning just as much as you enjoy unwinding in each night.
As one of the hardest-working rooms in any home, the primary bathroom deserves thoughtful design. That’s why when designing bathrooms in Charlotte, we always focus on comfort, function and beauty, all tailored to the unique needs and wants of each of our clients.
Before any renovation begins, we start by uncovering our client’s wishlist and most importantly, determining how many people will use the space. From there, the design takes shape through key considerations: layout and flow, smart storage solutions, the number of sinks and size of the vanity, and of course, the right materials - whether that means the timeless elegance of marble or the practicality of porcelain tile. We’ll consider whether the design should feature a shower, a tub, or both, where plumbing is best placed, if a separate water closet is a must-have, and even whether there’s room for a dedicated beauty vanity.
A few months ago, our blog How to Build a Functional Kitchen shared tips for transforming a kitchen into a space that’s as beautiful as it is functional. This month, we’re turning our attention to the primary bathroom, sharing how to design a special retreat that blends everyday function with a touch of luxury.
Materials
When it comes to designing a functional bathroom, selecting the right material is essential. We always advise our clients to choose a material that fits their space, lifestyle, and personal style. Whether it’s the timeless elegance of natural stone like marble or the practicality of manmade options like porcelain or ceramic, each material brings its own strengths. The best choice ultimately depends on the desired look, the level of maintenance and the overall budget.
While we typically discourage the use of marble in hardworking kitchens, we love incorporating it into primary bathrooms. Marble is a natural stone with one-of-a-kind veining and variation, instantly elevating a space and giving it a luxurious, spa-like feel - as seen in our Dancing On Providence primary bathroom. Because marble is porous, it requires sealing and ongoing maintenance and is more expensive than other options. We recommend it when clients are willing to invest in its care.
For those who love the look of marble but prefer lower maintenance and cost, porcelain tile is an excellent alternative. Porcelain offers consistent coloring, non-porous durability, and water resistance. It’s a beautiful, practical, and cost-effective choice, and is featured in our Hurtt So Good primary bathroom. A third option is ceramic tile. Ceramic is classic and affordable, available in a wide range of colors, patterns and finishes and is easy to cut and install. Glazed ceramic is water-resistant, but since it’s less durable than porcelain we typically stick with installing it on walls versus floors.
Shower vs Bathtub
We often get asked, “Do I need a tub in my primary bathroom?” To answer, we ask a few key questions: Is there another bathtub elsewhere in the home? Will you use the tub? And perhaps most importantly - how long do you plan on staying in your home?
If the answer to the last question is five years or less, we generally recommend including a bathtub as it’s good for resale. For those planning on staying longer, we suggest designing the space around how they will actually use it. Skipping a tub can create room for a larger shower or a more custom vanity. If you are a bath taker, including a tub is a little luxury that many of our clients thoroughly enjoy. As seen in our Letters From BCC project above, our clients opted for both a free-standing tub and a walk-in shower, while in our Hurtt So Good project, our clients opted to remove their tub and include a blue beauty vanity.
*Pro tip: If you aren’t going to include a bathtub in your remodel, but want to appeal to future buyers who many want a tub, there is a solution. Have rough plumbing installed in an area for a future tub so that it can be added later without major renovations.
Plumbing
Plumbing placement is important in bathroom design, with some decisions being more for functionality while others are about adding touches of luxury. When designing showers, there are several options to consider. Most shower heads are traditionally wall-mounted, but for a more indulgent experience, we often recommend a ceiling-mounted rain shower, as seen in our Hurtt So Good project. Adding body sprays, like in our Asheford Green project, provides an extra layer of luxury and is a spa-like feature. We also love including a hand shower as it’s great for cleaning the shower as well as giving a dog a bath. While shower heads are typically mounted at 6’ from the finished floor, we prefer placing them at 7’. This simple adjustment accommodates taller users and creates an overall more luxurious showering experience.
Valve placement is also an important consideration when remodeling any bathroom. In order to avoid getting wet while turning on the water, we suggest placing the valve right by the shower door, even if the shower head is located on an opposite wall - a design element featured in our Dansing On Providence bathroom.
Shower Storage
If you’ve been following our bathroom remodels, you know that we L‑O‑V‑E a good niche! A shower niche is a built-in recessed shelf within the shower wall, perfectly designed to hold toiletries like shampoo, conditioner, body wash, and soap. It keeps the space organized and is a much cleaner alternative to a hanging shower caddy or corner shelf.
If space allows, we opt for extra-large niches so all of the products live in one place. Our custom dimensions are often around 14” x 34” - tall enough for the tallest bottles and wide enough to fit everything neatly. For easy access, the shelf is typically positioned 48” off the tiled floor, as seen in our Beaver Dam, White Christmas and Minty Lemmond showers.
As an added bonus, we often include shaving niches in our bathroom designs. If you either can’t fit a bench or don’t want one, a shaving niche is a great option. Smaller than the main niche and positioned lower on the wall, they’re designed not only to hold shaving essentials but also to provide a convenient spot to rest a foot for easier leg access.
Vanity Design
A bathroom vanity is more than just a sink - it’s a central feature that blends function, style, and, most importantly, storage. In primary bathrooms, especially those shared by two people, a double vanity is often a practical solution. There are several ways to arrange two sinks, depending on the layout of the room. The key is making sure there’s plenty of clearance so doors and drawers can open smoothly. In our White Christmas and Beaver Dam projects, we designed separate his and hers vanities, creating a sense of individual space while maintaining a cohesive look, while in our Firethorne project, we designed a large double vanity with ample storage.
When it comes to vanity design, storage is key! Our goal is to get as much as we can off of the counter and into a designated spot. Linen towers, as seen in the three images above, are a stylish solution for storing towels, linens, and other essentials. Fun fact: our White Christmas and Firethorne bathrooms have pull-out laundry bins, which is an amazing custom touch.
We also like incorporating a mix of both doors and drawers in our bathroom designs. Deeper drawers are perfect for blow dryers, curling irons, and other hair tools, while shallow drawers are ideal for toothpaste, hairbrushes, makeup, and other small accessories. For an added bonus, we often include outlets inside the cabinetry, allowing electric toothbrushes, shavers, and other tools to be stored and charged neatly out of sight.

