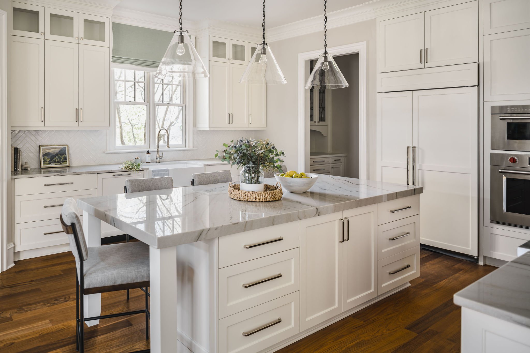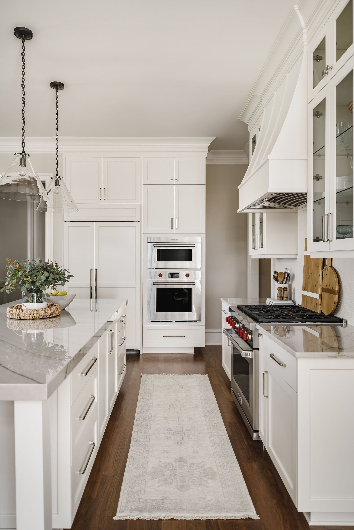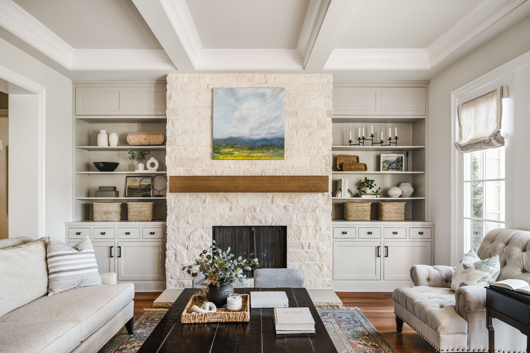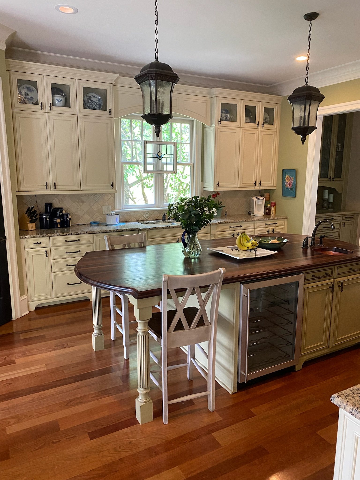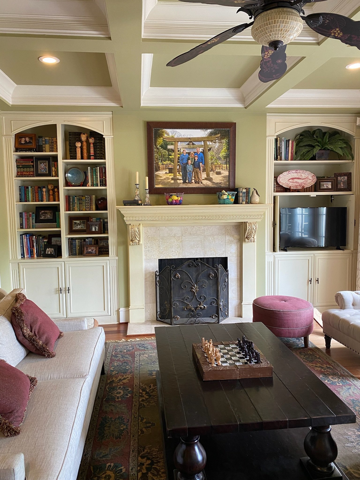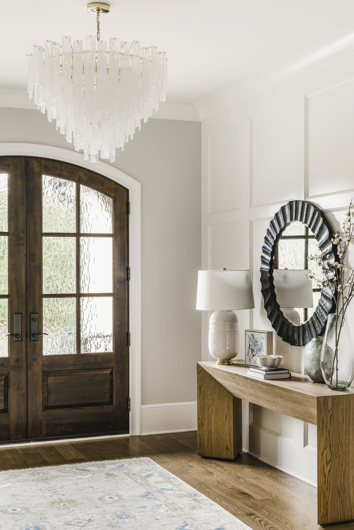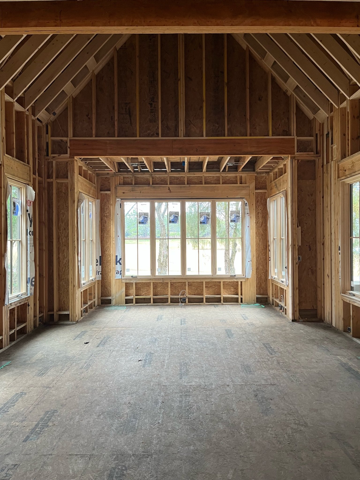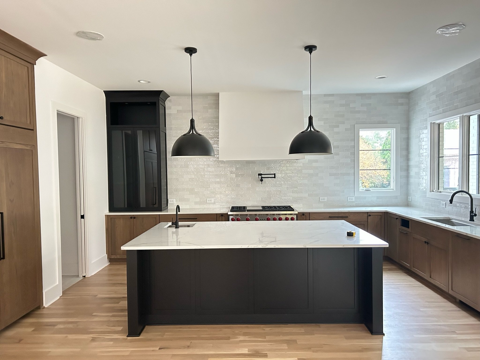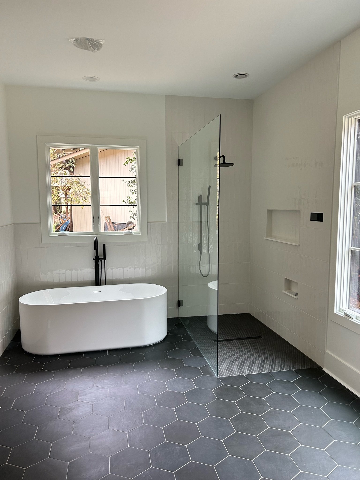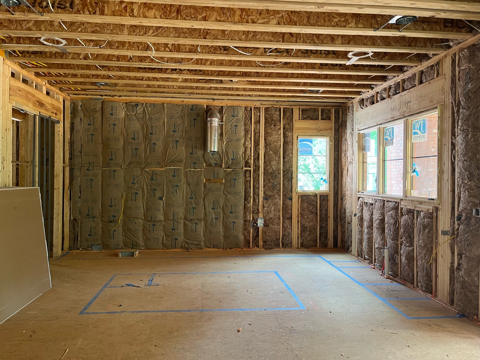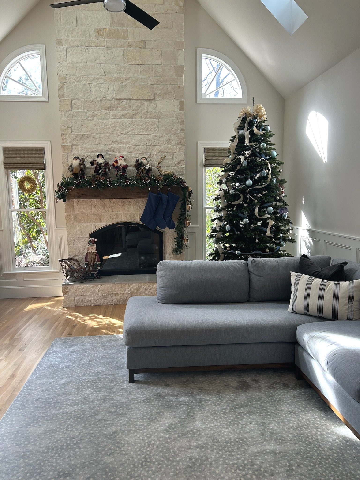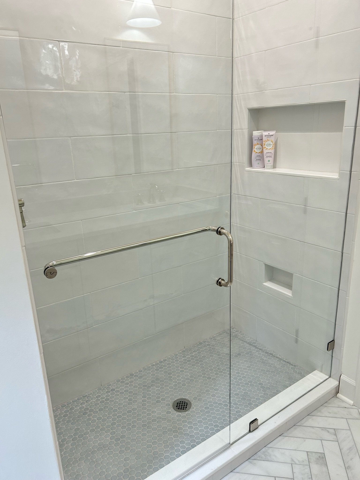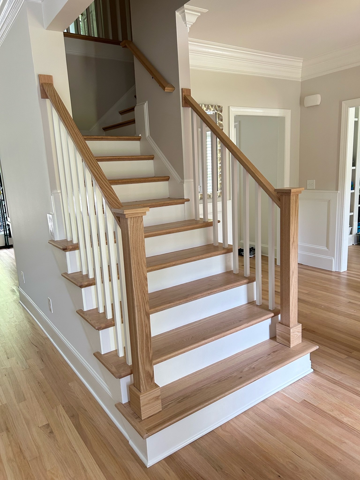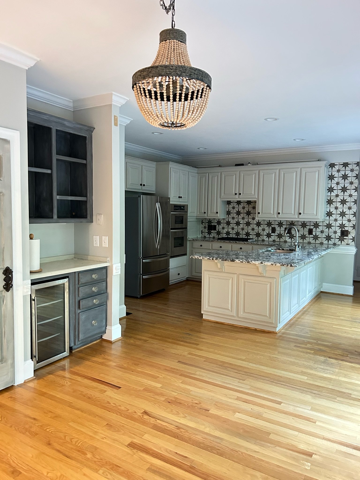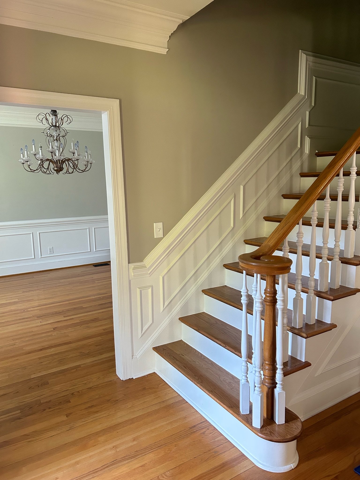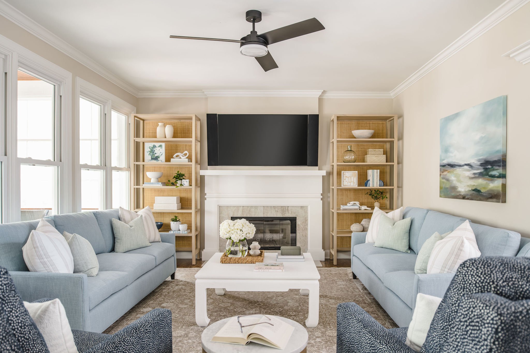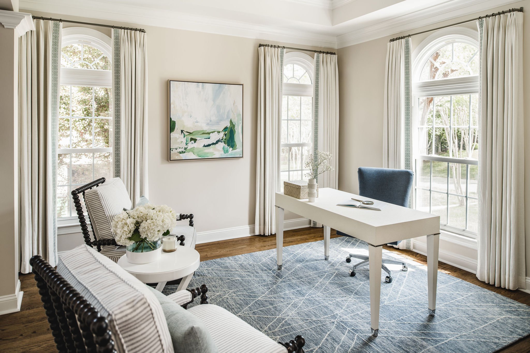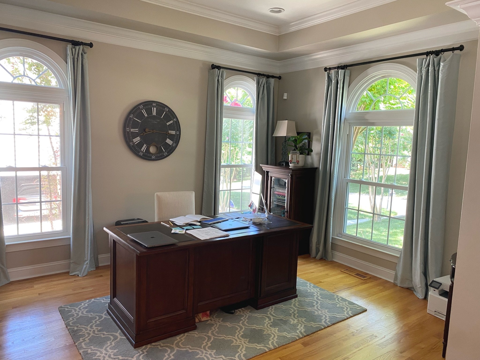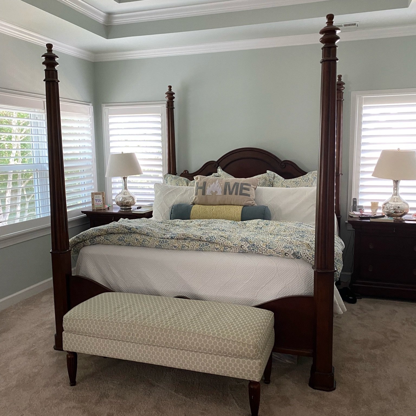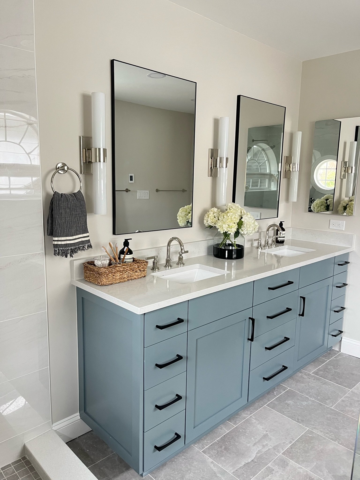2023 Design Projects Year In Review
Happy New Year!
As we start the new year, I can’t help but think how special 2023 was for Delphinium Design. Although it was one of our busiest years to date, it’s also one that I am extremely proud of. We took on some of our largest design projects thus far, including three new construction homes. It was such an incredible to experience to watch the homes be built from the ground up. We also collaborated with new building and architecture partners and feel really lucky to work alongside so much local Charlotte talent. We had our work featured in two of my favorite local publications, SouthPark Magazine and QC Exclusive. If you haven’t had a chance to read the articles yet, you can do so here and here. Above all, we got to work with the best clients and vendor partners. I pinch myself when I think that we get to work with clients who trust our vision and allow us to do what we do best, design! :)
Another highlight in 2023 was taking you all along for the ride for my personal home renovation. I’m incredibly flattered for the support and kind comments I received. I promise to share the “completed” photos once the handful backordered pieces arrive (even designers experience product delays!) Stay tuned for the final reveal this year.
In going along with last year’s tradition, we’re sharing highlights of some the memorable projects we designed in 2023. We hope you enjoy looking back on our year in review, and stay tuned for some for some beautiful designs in 2024!
White Christmas
For our White Christmas project we partnered with Charlotte builder, Watershed Builders, to finish phase two of this home renovation. Last year we renovated the primary bathroom and the basement kitchen, but this year it was all about the main kitchen and living room. This Ballantyne Country Club home is a beauty and we loved brightening up the kitchen by adding custom white kitchen cabinets, quartzite countertops with a thick mitered edge, and SubZero & Wolf appliances. In the living room we sourced a gorgeous stone with lots of texture for the updated fireplace and designed custom built-ins with inset doors for a special touch.
Before pictures below
Life On Longview
One of the new construction projects we designed in 2023 is our Life On Longview project. We partnered with Arcadia Homes to furnish this beautiful home in The Club at Longview. We designed, furnished, and styled the family room, dining room, sun room, foyer, and primary bedroom. We went with a natural color palette of warm whites, soft greens, shades of blue, and greige. In the family room we designed a fabulous 18’ wall of sheers and our favorite piece we selected is the show stopping chandelier in the foyer — it’s a true statement piece!
Before pictures below
Finding Forever On Abingdon
Another new construction project we worked on is our Finding Forever On Abingdon project in the Foxcroft neighborhood. We teamed up with Keen Builders and architect, Alison Hall, to design the custom kitchen and primary bathroom for amazing repeat clients. This was a fun project to work on as it allowed us the ability to tap into a more modern design aesthetic. We incorporated black, white and wood design elements to tie back to the exterior of the home. In the kitchen, the black accent island and full-height tile backsplash immediately catch your eye. In the primary bathroom, we did designed a “L” shaped double vanity with an extra thick mitered countertop- funky and functional! We’re sharing a few iPhone photos as a sneak peek, but we’re going to style and professionally photograph this project in the new year…stay tuned!
Before photos below
Bulaful Home
2023 was the year we both purchased and renovated our “forever” home, aptly named the Bulaful Home project. In phase one, we did a total redesign of my kitchen and dining area including removing closets and load bearing walls, updated our staircase, and reimagined the living room and foyer. We also renovated Bennett’s bathroom as well as our guest bathroom. Our home is fully functional but we are still waiting on a handful of backordered items including my fridge and pendant lights. We also put a dent in phase two, furnishing my home. In full transparency, the furnishing phase has been going slow and steady as I’ve prioritized clients homes- and I wouldn’t have it any other way! I’m looking forward to wrapping up phase one and having the spaces professionally photographed this year.
Before photos below
Dansing On Providence
Although we wrapped the renovation phase of this project in 2022, we officially completed the furnishing phase of this beautiful home in Providence Plantation in 2023. Our Dansing On Providence project consisted of complete remodels and furnishing of the kitchen, eat-in kitchen, dining room, primary suite, three secondary bathrooms, living room, and the home office. We are sharing photos the furnished and styled living room, home office and primary bedroom this time around. Watershed Builders was a wonderful partner in helping us update this home during both phases. We are thrilled with the way the design came together and are excited that our clients get to enjoy their spaces for years to come!
Before photos below
McBaths
Teaming up with F2 Construction, this primary bathroom is part of a larger 3-bathroom project that we are working on as part of our McBaths project. In this space we removed the built-in soaking tub to open up the back wall and converted it into an extra long walk-in shower. We selected low maintenance porcelain tile, a free standing tub, and designed a custom blue vanity to give this bathroom the perfect pop of color! We’re currently underway with the two remaining bathrooms, which will be completed in early 2024.
Before photos below

