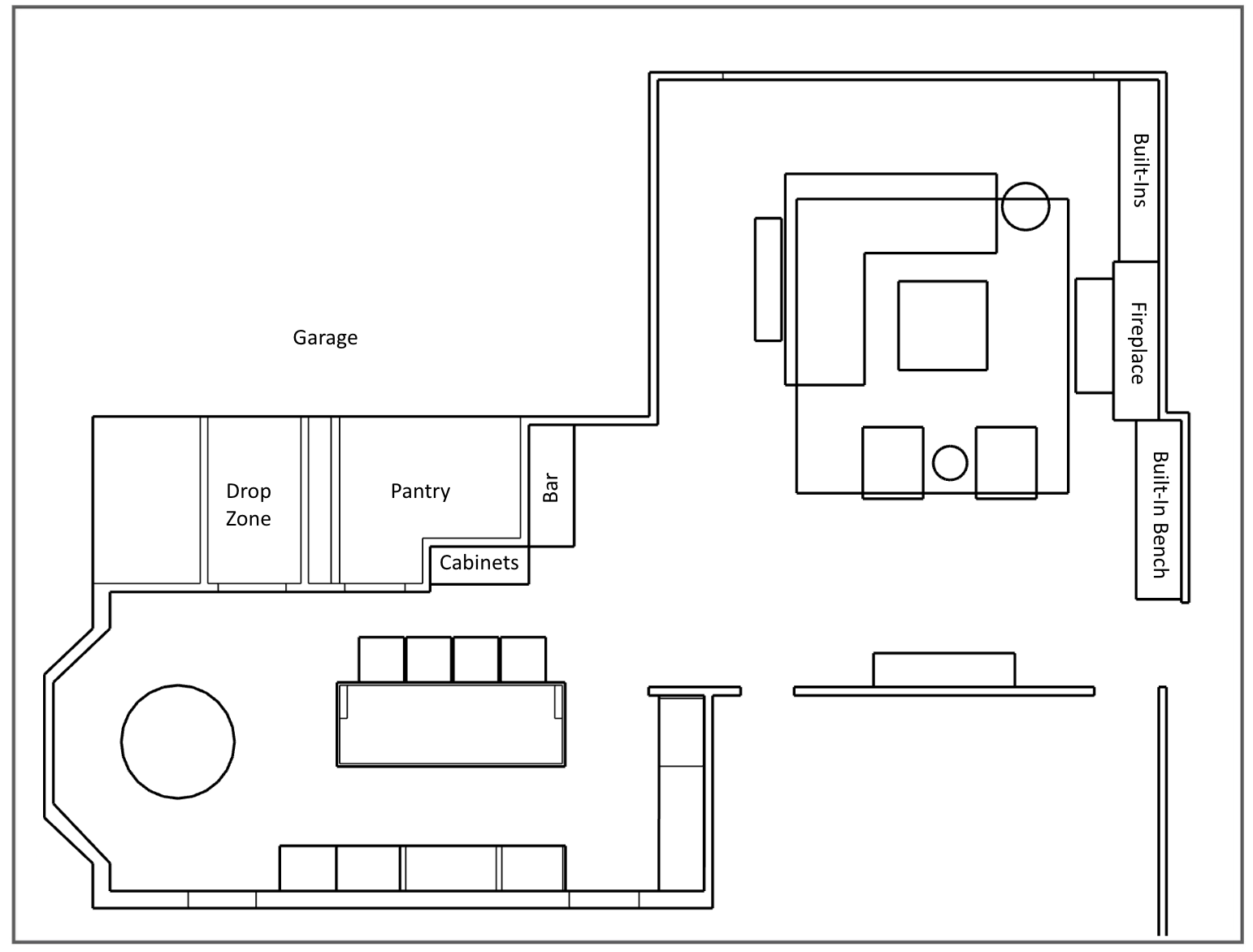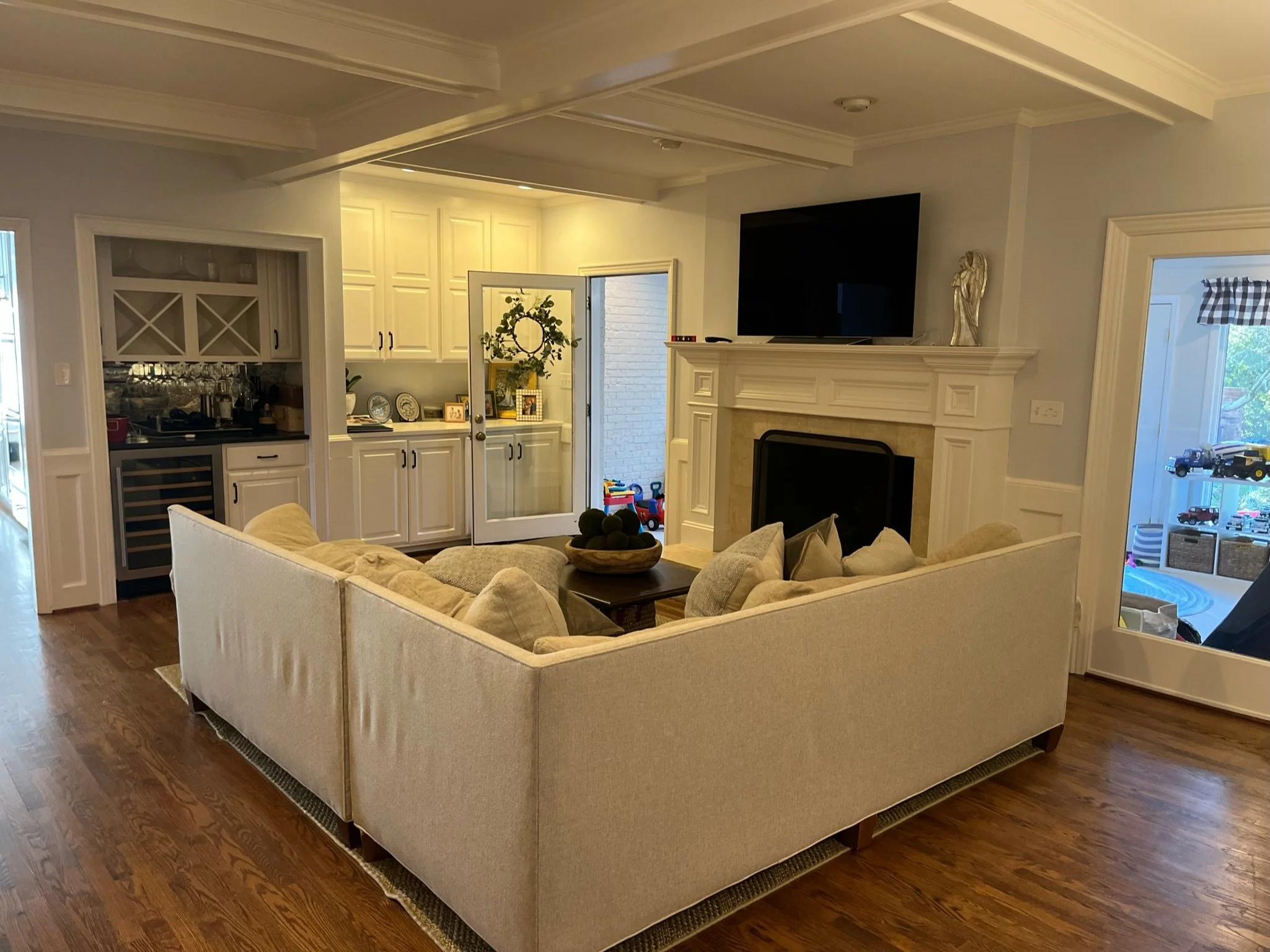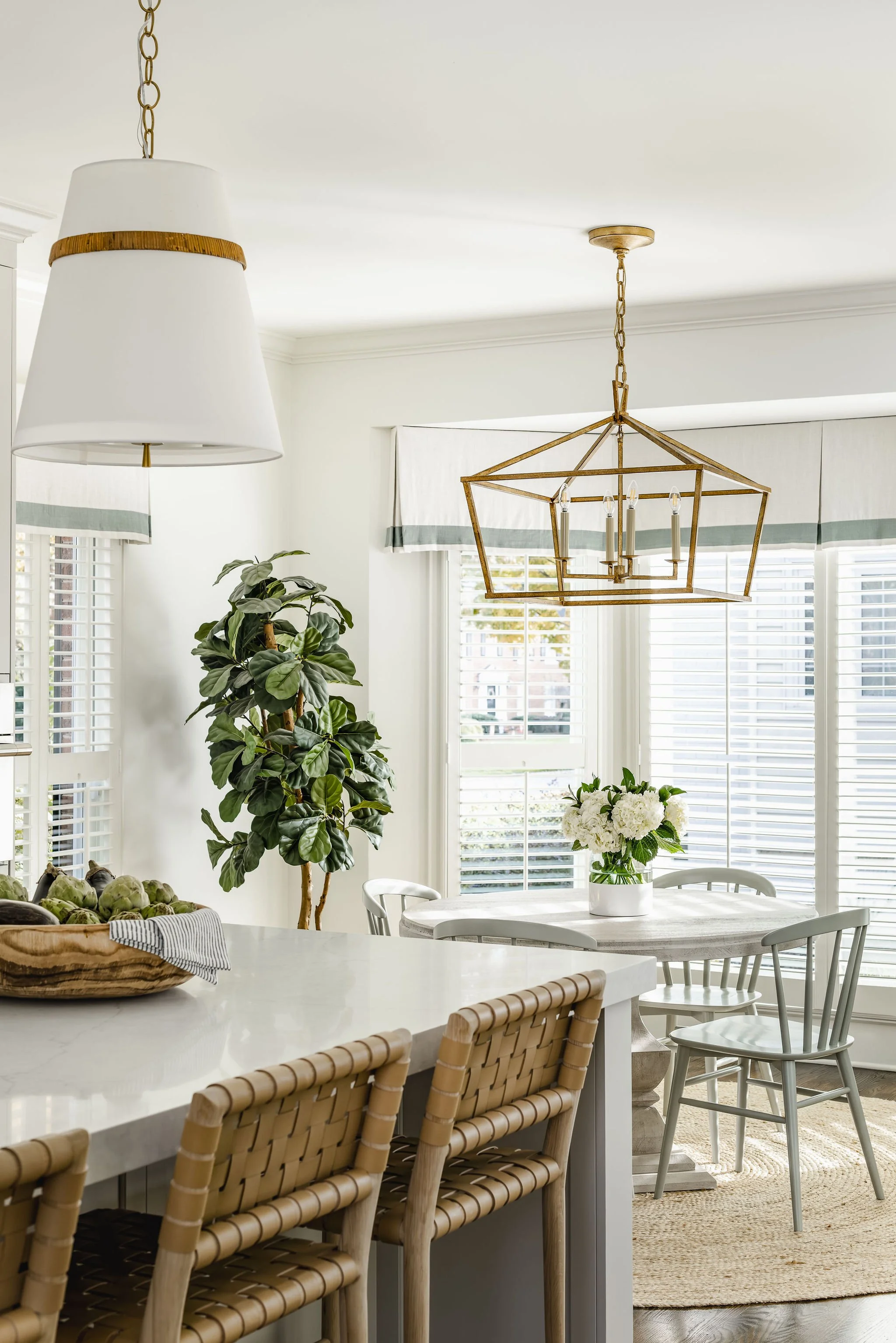Made In Montibello - Before & After
Our Made In Montibello project took place in the charming Montibello neighborhood in Charlotte, NC. Our clients requested a space for their young family that was as beautiful as it is functional. We were thrilled to partner with them in designing and furnishing the main living areas of their home.
To bring this vision to life, we reimagined the floor plan. We removed the wall separating the original family room and sunroom to create a spacious new family room. We also opened up the kitchen by removing walls and cabinetry, seamlessly connecting it to the new living space and updating the eat-in kitchen area.
In this blog, we are excited to share a full look at this incredible transformation - from the layout changes to the finishing details. For a behind-the-scenes glimpse and more highlights, be sure to check out the Instagram highlight here.
Original floor plan
New floor plan
Family Room
The family room is one of our favorite transformations to date. The existing family room felt small and closed-off - far from ideal for a family of four. To create the space they needed, we removed the wall between the previous family room and sunroom. As you can see in the original floor plan, removing this wall and combining the two spaces gave us the footprint to design a truly functional and inviting living area that our clients could grow into.
A new layout allowed us to create a custom fireplace focal wall. We love symmetry, but that doesn’t always mean everything needs to be a mirror image. In this space we designed built-ins to the left of the fireplace and a built-in bench on the right side. Adding the framed gallery wall, bench cushion, and pillows allowed us to create visual “weight” and make the space feel symmetrical without having literal symmetry. We furnished the family room with a large sectional, which is perfect for gathering and hosting. Some other design highlights include the mushroom colored velvet swivel chairs, an oversized navy blue ottoman, and a honed marble fireplace surround. The best part? All of the fabrics and materials used in this space are family-friendly- meaning they are durable and stain-resistant. We always design our spaces to be beautiful without sacrificing style, comfort, or texture. Along the back wall, we added elegant millwork accented by sconces featuring playful blue shades. To complete the space, we installed green traversing drapery across the new 16’ sliding glass doors.
This space flows perfectly into the new built-in bar area, walk-in pantry, and kitchen.
Kitchen
While the kitchen remains in its original location, we removed a partial wall to create a smoother transition into the Family Room. The existing footprint was generous, but the layout wasn’t working for the family - so we reimagined the configuration to make it more functional as well as visually cohesive. Another request from our clients- a bright and light kitchen that wasn’t white. We achieved this by selecting a light greige paint color for the cabinetry paired with countertops and backsplash tile with soft undertones.
The new design features a large island with an apron front fireclay sink and a six burner range with a griddle - pancakes anyone? There is also a separate wall for the refrigerator, which creates a better flow, more prep areas and plenty of space for entertaining. We installed an insta hot next to the primary faucet, a little luxury that’s perfect for tea drinkers. Additionally, the new walk-in butler’s pantry provides the family with lots of additional storage. Other design highlights include full-height frameless cabinetry, a custom hood, a cabinet paneled dishwasher, leather woven counter stools, and linen pendant lights with a subtle rattan wrap.
Framed by beautiful bay windows that fill the space with natural light, the adjacent eat-in area offers additional seating for everyday meals. We completed this area with a statement light fixture and custom window valances with a blue color block trim.




















